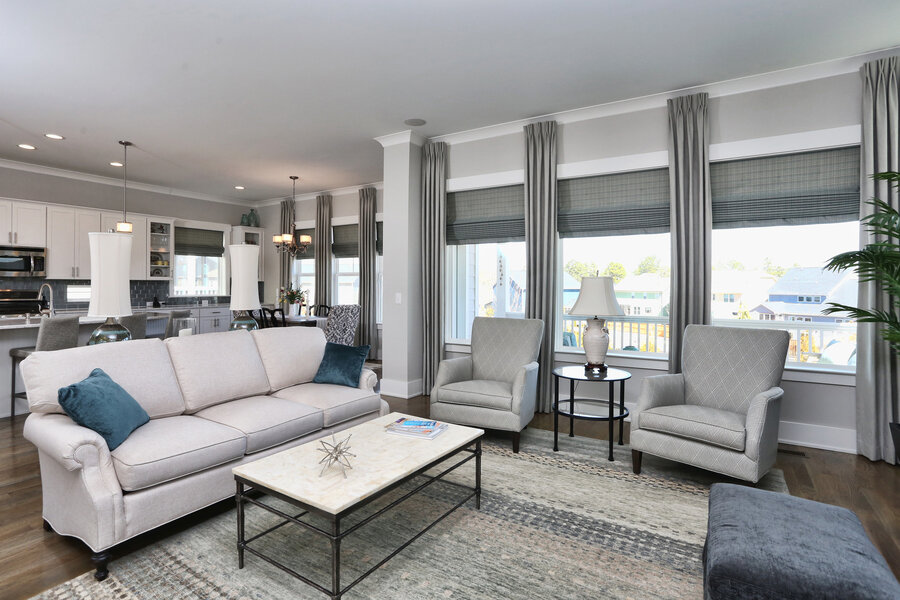

Open concept plan with sight lines to kitchen and dining areas. Photo via First Impressions.
It’s time to buy a new house in Chapel Hill, NC! I became very excited at the beginning of the Covid 19 global pandemic because it was clear in my mind that our family needed a house with a second home office in our open concept home. Like most newly built homes my downstairs is completely open with no walls and I can see into my kitchen, living room, dining area, and library with not obstructions. I am lucky to work from my home but my 2 children and spouse each need a work space and a quiet area at this time. My kids are easy because they work in their rooms, sitting at the kitchen counter and lying upside down on the couch with their feet in the air. But my spouse is a different matter.
Originally, I believed the open concept would not work well for my husband, the engineer, who needed no less than 3 large computer monitors simultaneously in our upstairs loft. Unfortunately, after a few days my husband acclaimed that the loft area with built in desk and storage upstairs was fine and he could easily work over 40 hours in that location. Out the window flew my ideas of house hunting and designing the perfect new home which is every interior designer’s dream project. However, this is not the case for everyone and it’s not easy to carve out a quiet space for conference calls or concentration zones in a noisy home. We all laugh at the antics of our co-workers dogs during zoom meetings but this will get old very soon.


Sitting area in open concept plan. Photo via First Impressions.
As a design professional I am actively advocating for a change and/or end to open concept living. We must rethink and redesign our open concept floor plans. During and after Coved 19, gone will be the vast and exposed first floors in open concept living. We are not going to be able to stand in the corner of our living rooms and gaze directly into the other spaces. Large oversize windows with lots of natural light are great but it’s hard to clearly see computer screens and televisions in such rooms. We will not be able to blend smoothies, watch Netflix and conduct meetings in the same spaces anymore
I didn’t expect this to be a topic in my design series for 2020 but it certainly has become important. Having a room in your home where you can close the door for work is going to be vital in the next decade. Private ‘me time’ is likewise essential to everyone’s well being. Spaces to read and get away cannot be neglected. Kitchen and eating areas in open concept have always been a problem. Any dirty dish or coffee cup on the counter is just unsightly so the ability to close the door and ignore the dishes becomes significant.


Open concept plan with lamps limiting site lines. Photo via First Impressions.
So what do you do if you purchased an open concept home and you cannot live in it any longer? Instead of calling a realtor, consider turning areas into zones. Create areas for study with 1-2 chairs instead of seating for 6. One tip designers like me use is to add accessories or plants to section off areas and limit sight lines. Lastly quiet the noise with area rugs and draperies especially if you have hardwood or tile floors.
For more ideas and solutions for living your life in an open concept home don’t hesitate to give me a call.
Julie
First Impressions by Julie Wagner
Chapel Hill, NC
http://www.impressionsbyjulie.com/
https://g.page/firstimpressionsbyjulie?share
https://www.yelp.com/biz/first-impressions-by-julie-wagner-chapel-hill-3

